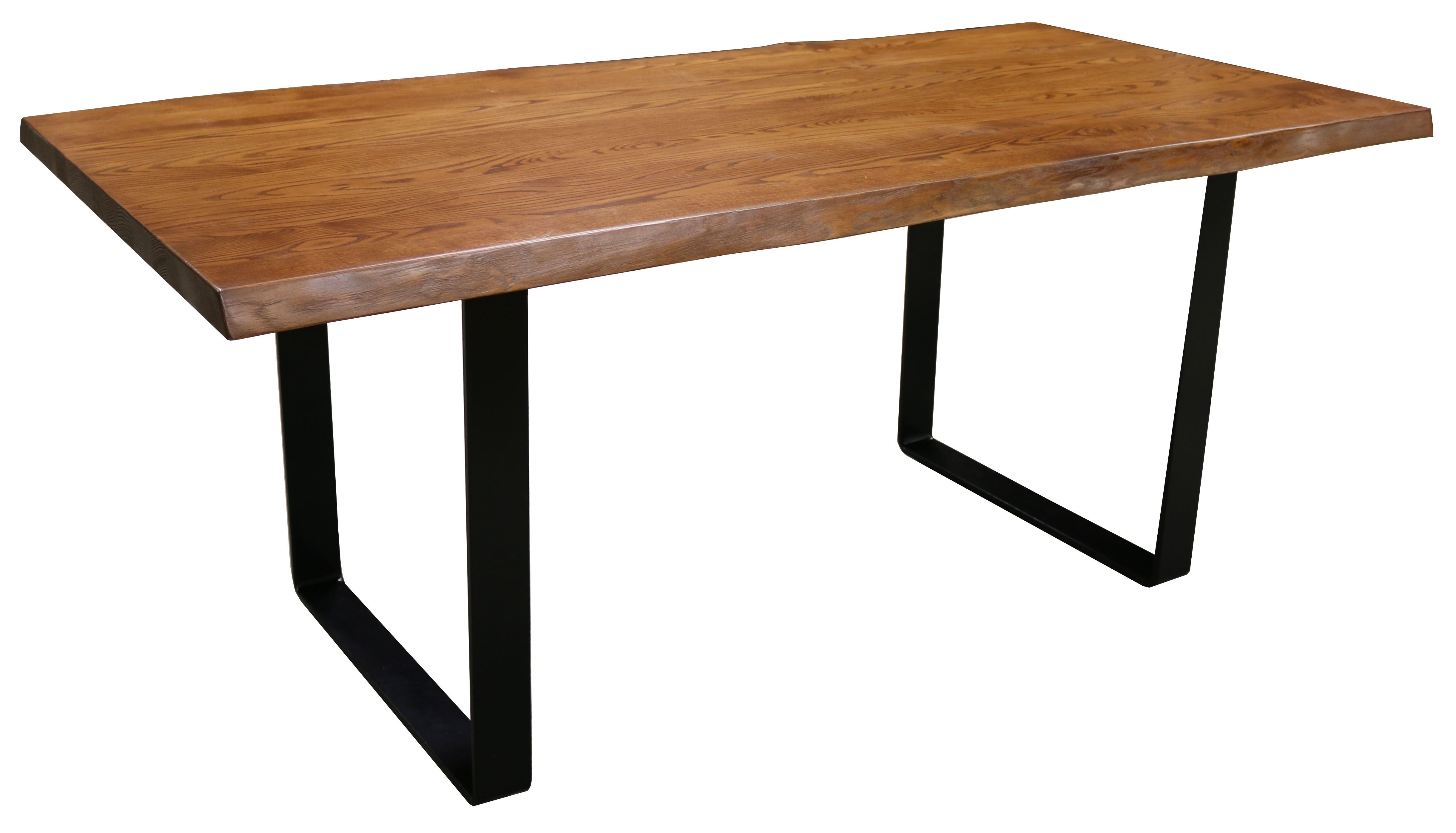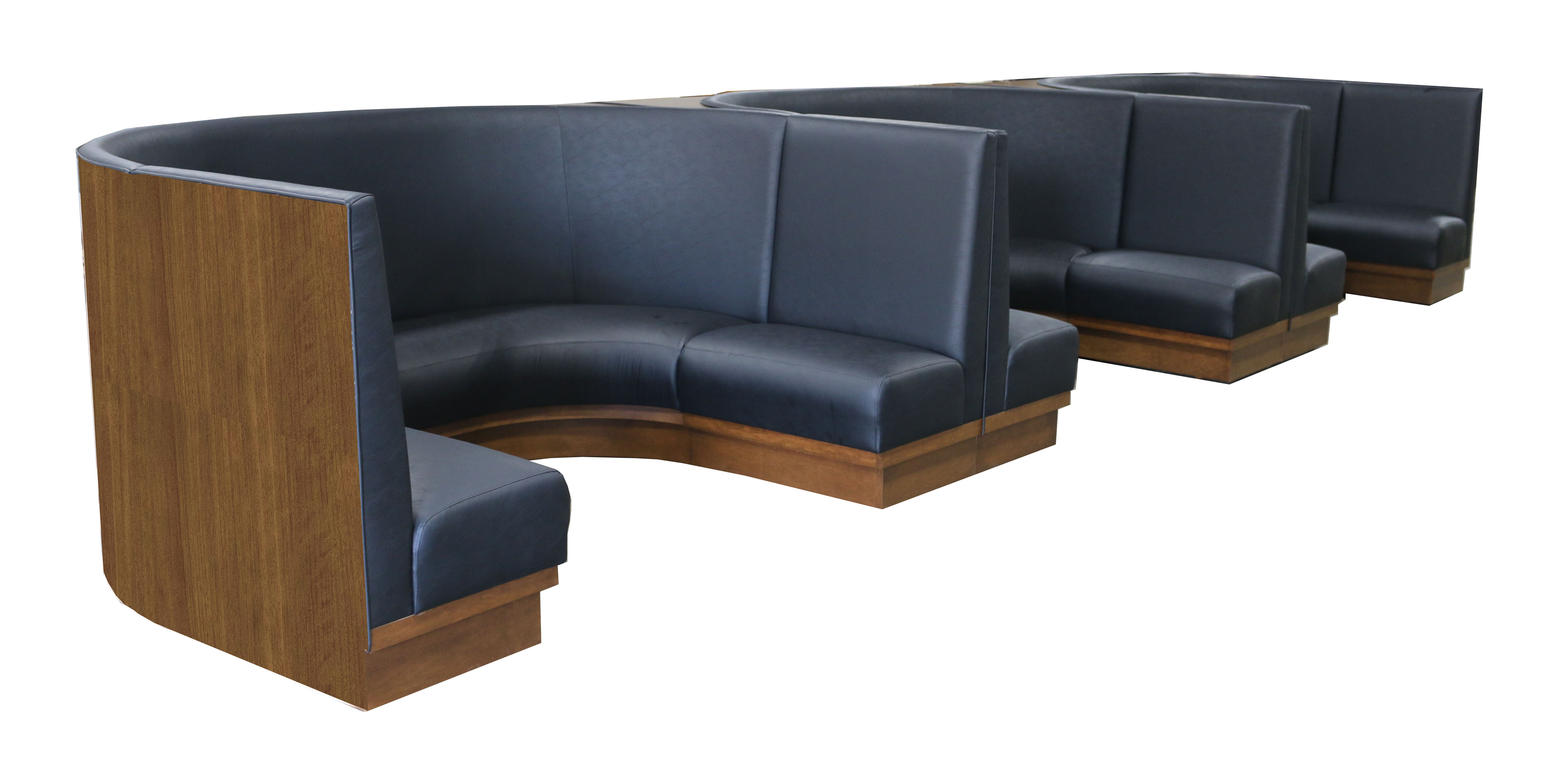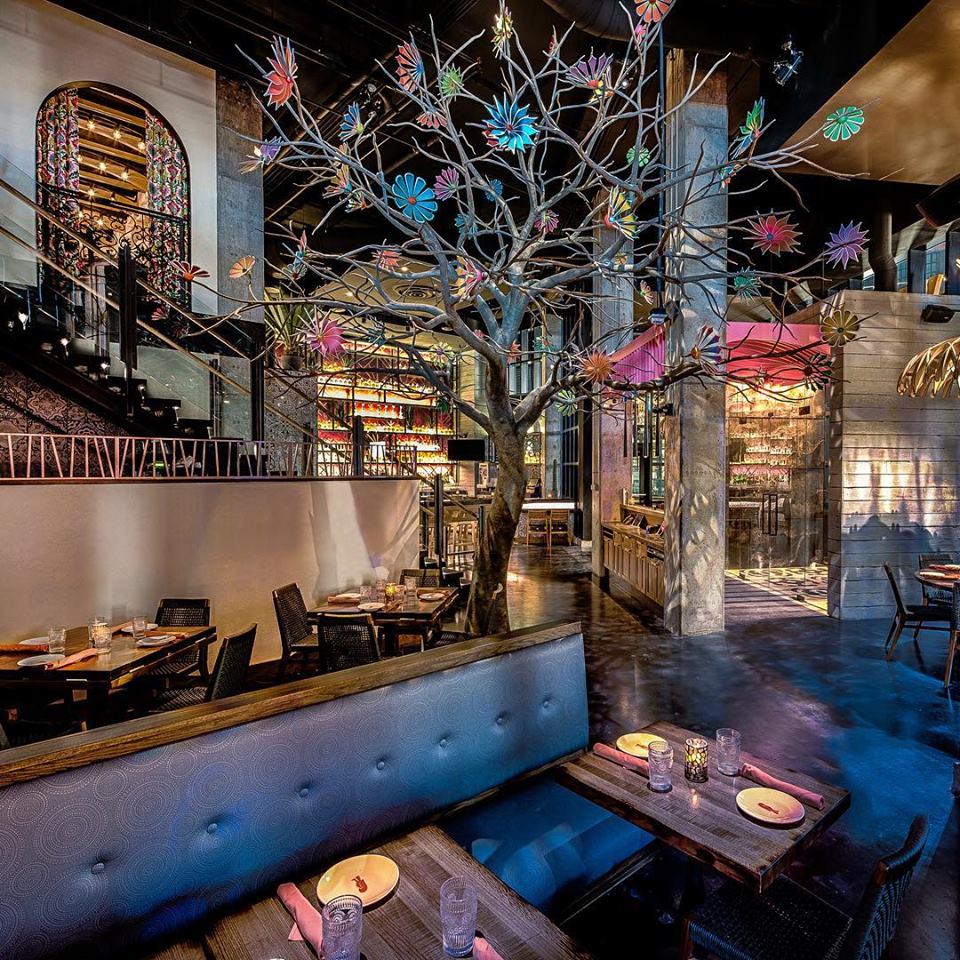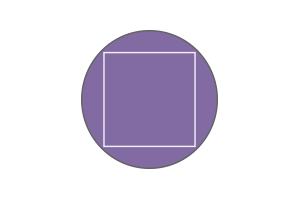Seating Capacity Considerations
According to architectural norms, an ideal allocation for comfortable dining is approximately 300 square inches per guest. However, we recognize that every establishment has its unique requirements and style.

Tables
We’ll enhance the ambiance and functionality of your hospitality or commercial setting with a diverse range of tables, including laminate, solid wood, live edge, and drop-leaf options. Find the ideal table to seamlessly integrate aesthetics and functionality, creating an inviting atmosphere.

Booths & Banquettes
We present an extensive selection of booths and banquettes suitable for various commercial settings. From classic high-back booths to contemporary designs and snug banquettes, our in-house craftsmen and designers will tailor booths to your exact specifications.
Unique Environments
Efficiency is vital for spaces like fast-food restaurants, quick-serve coffee shops, diners, and lunchrooms. These settings often thrive with a slightly reduced space allocation per diner, allowing for a more dynamic and fast-paced environment.
Conversely, fine dining restaurants, pizza shops, Mexican eateries, and many Asian-style restaurants often benefit from a more generous space allocation. This additional room accommodates larger food presentations, special utensils, and a variety of condiments and sauces and enhances the overall dining experience.

Strike the Perfect Balance
We’ll help you find the perfect balance between space efficiency and dining comfort. Our professional team is dedicated to assisting you in tailoring your space to suit your specific needs, ensuring that every guest enjoys a memorable dining experience.
Let us guide you in creating a welcoming and functional environment that reflects the unique character of your establishment. One way to achieve this is to look at the variety of table offerings.
Tables come in different shapes and sizes, both of which have a significant impact on seating capacity. Some examples of table shapes are:

- 18″24″(2 seating capacity)
- 24″x30″ (2 seating capacity)
- 24″x36″ (2 seating capacity)
- 24″x42″ (4 seating capacity)
- 24″x48″ (4 seating capacity)
- 24″x60″ (4 seating capacity)
- 24″x72″ (6 seating capacity)
- 24″x84″ (6 seating capacity)
- 24″x96″ (2 seating capacity)
- 30″x36″ (2-4 seating capacity)
- 30″x42″ (4 seating capacity)
- 30″x48″ (2-4 seating capacity)
- 30″x60″ (4-6 seating capacity)
- 30″x72″ (6 seating capacity)
- 30″x84″ (6 seating capacity)
- 30″x96″ (8 seating capacity)
- 36″x42″ (4 seating capacity)
- 36″x48″ (4 seating capacity)
- 36″x60″ (6 seating capacity)
- 36″x72″ (6 seating capacity)
- 36″x84″ (6-8 seating capacity)
- 36″x96″ (8 seating capacity)
- 42″x72″ (6-8 seating capacity)
- 42″x84″ (6-8 seating capacity)
- 42″x96″ (8 seating capacity)
- 48″x96″ (8 seating capacity)
- 48″x120″ (10-12 seating cap.)
- 48″x144″ (12-14) seating cap.)
- 48″x168″ (14-16 seating cap.)
- 60″x120″ (12 seating capacity)
- 60″x144″ (8 seating capacity)
- 60″x168″ (8 seating capacity)

- 18″x18″ (2 seating capacity)
- 24″x24″ (2 seating capacity)
- 30″x30″ (2–4 seating capacity)
- 36″x36″ (4 seating capacity)
- 42″x42” (4 seating capacity)
- 48″x48″ (6 seating capacity)

- 18″ Round (2 seating capacity)
- 24″ Round (2 seating capacity)
- 30″ Round (2-4 seating cap.)
- 36″ Round (4 seating capacity)
- 42″ Round (4 seating capacity)
- 48″ Round (6 seating capacity)
- 54″ Round (7 seating capacity)
- 60″ Round (8 seating capacity)

- 42″ Round to 30″x30″ (2–5 seating capacity)
- 48″ Round to 34″x34″ (2–5 seating capacity)
- 51″ Round to 36″x36″ (2–5 seating capacity)
- 60″ Round to 42″x42″ (2–5 seating capacity)

- 24″x48″ (2 seating capacity)
- 30″x60″ (2 seating capacity)
- 36″x72” (2–4 seating cap.)

- 24″x36″ (2 seating capacity)
- 24″x36″ (2 seating capacity)
- 24″x42″ (4 seating capacity)
- 24″x48″ (4 seating capacity)
- 24″x60″ (4 seating capacity)
- 24″x72″ (6 seating capacity)
- 24″x84″ (6 seating capacity)
- 24″x96″ (8 seating capacity)
- 30″x36″ (2–4 seating cap.)
- 30″x42″ (4 seating capacity)
- 30″x48″ (4 seating capacity)
- 30″x60″ (4–5 seating cap.)
- 30″x72″ (6 seating capacity)
- 30″x84″ (6 seating capacity)
- 30″x96″ (8 seating capacity)
- 36″x72″ (6–8 seating cap.)
- 42″x54″ (4–8 seating cap.)
- 42″x78″ (6–8 seating cap.)
- 42″x84″ (6–8 seating cap.)
- 48″x78″ (6–8 seating cap.)
- 48″x96″ (8 seating capacity)

- 30″x60″ (6 seating capacity)
- 30″x72″ (6–8 seating cap.)
- 30″x84″ (6–8 seating cap.)
- 30″x96″ (8 seating capacity)
- 36″x60″ (6 seating capacity)
- 36″x72″ (6–8 seating cap.)
- 36″x84″ (6–8 seating cap.)
- 36″x96″ (8 seating capacity)
- 42″x72″ (6–8 seating cap.)
- 42″x84″ (6–8 seating cap.)
- 42″x96″ (8 seating capacity)
- 48″x96″ (8 seating capacity)
- 48″x120″ (10–12 seating cap.)
- 48″x144″ (12–14 seating cap.)
- 48″x168″ (14–18 seating cap.)
- 60″x120″ (12 seating capacity)
- 60″x144″ (14 seating capacity)
- 60″x168″ (16 seating capacity)

- 30″x60″ (6 seating capacity)
- 30″x72″ (6–8 seating cap.)
- 30″x84″ (6–8 seating cap.)
- 30″x96″ (8 seating capacity)
- 36″x60″ (6 seating capacity)
- 36″x72″ (6–8 seating cap.)
- 36″x84″ (6–8 seating cap.)
- 36″x96″ (8 seating capacity)
- 42″x72″ (6–8 seating cap.)
- 42″x84″ (6–8 seating cap.)
- 42″x96″ (8 seating capacity)
- 48″x96″ (8 seating capacity)
- 48″x120″ (10–12 seating cap.)
- 48″x144″ (12–14 seating cap.)
- 48″x168″ (14–18 seating cap.)
- 60″x120″ (12 seating capacity)
- 60″x144″ (14 seating capacity)
- 60″x168″ (16 seating capacity)

- 36″x72″ Center 42 (6–8 seating cap.)
- 36″x84″ Center 48 (6–8 seating capacity)
- 36″x96″ Center 48 (6–8 seating capacity)
- 36″x120″ Center 48 (6–8 seating capacity)
- 36″x144″ Center 48 (6–8 seating capacity)
- 36″x168″ Center 48 (6–8 seating capacity)


