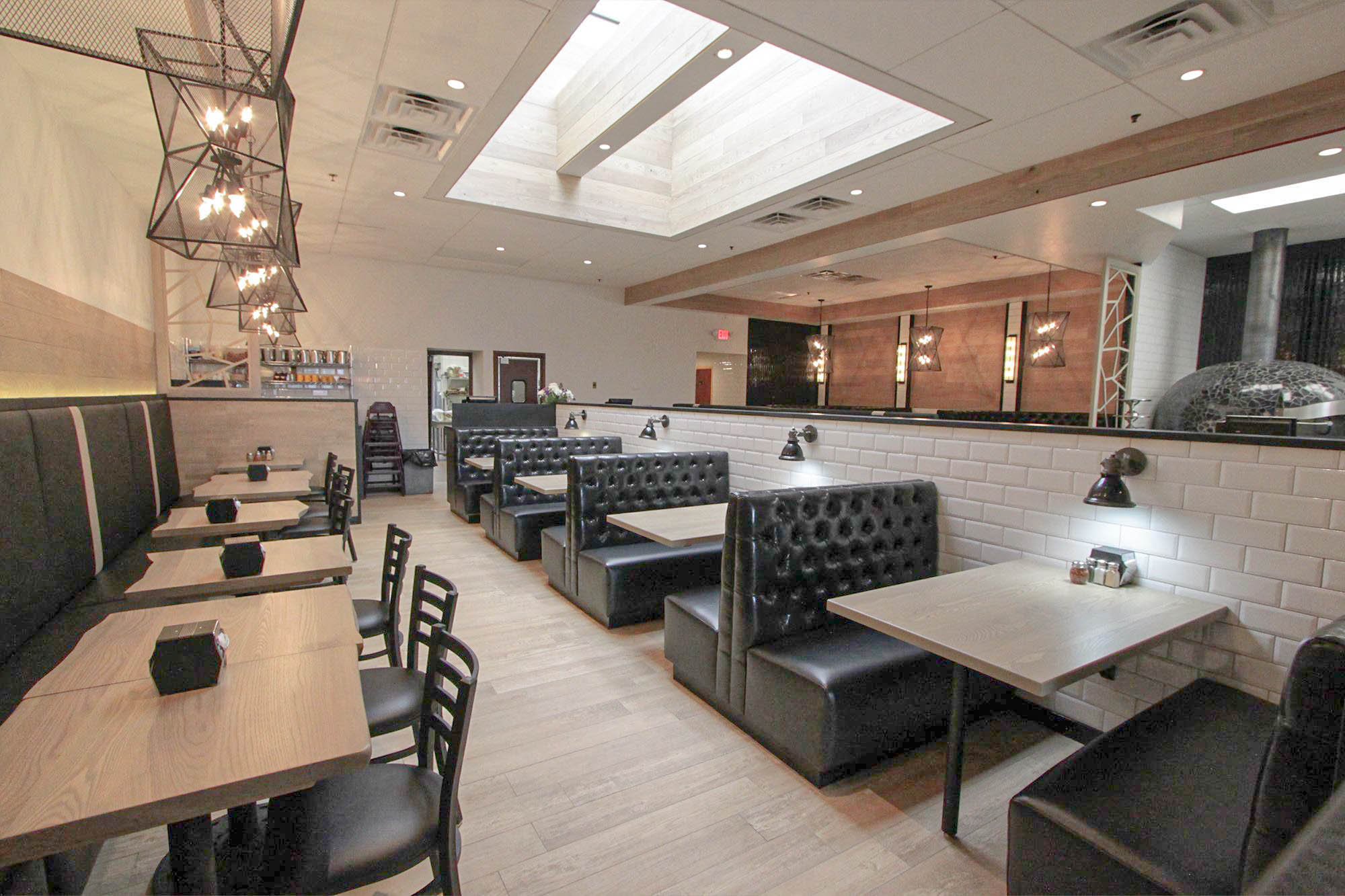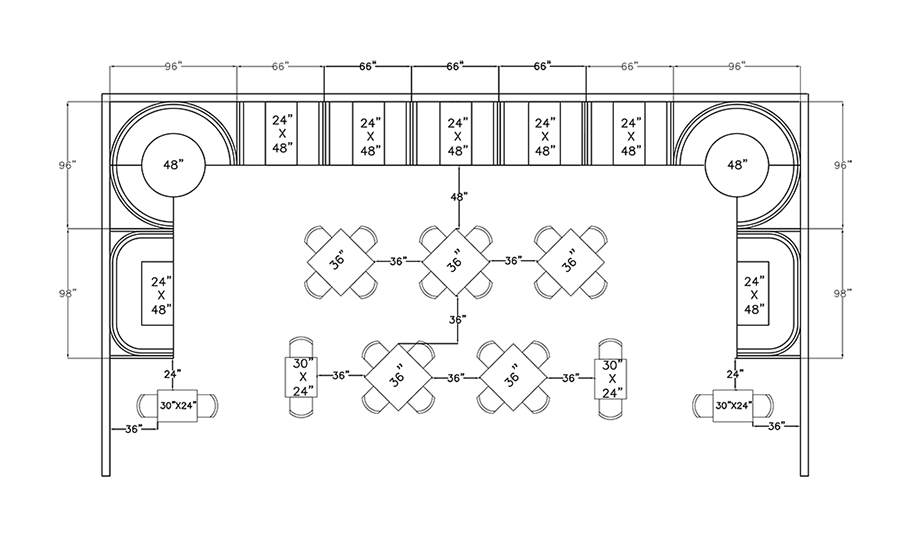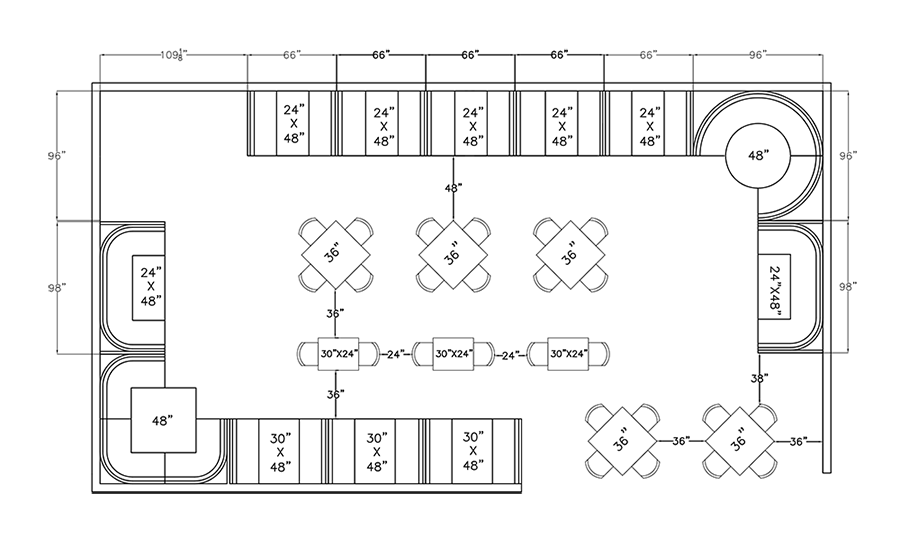Size and Layout Spacing Examples
Every space holds the potential for uniqueness, whether its layout is regular or irregular. How you arrange your space significantly influences the atmosphere and the experiences it offers.
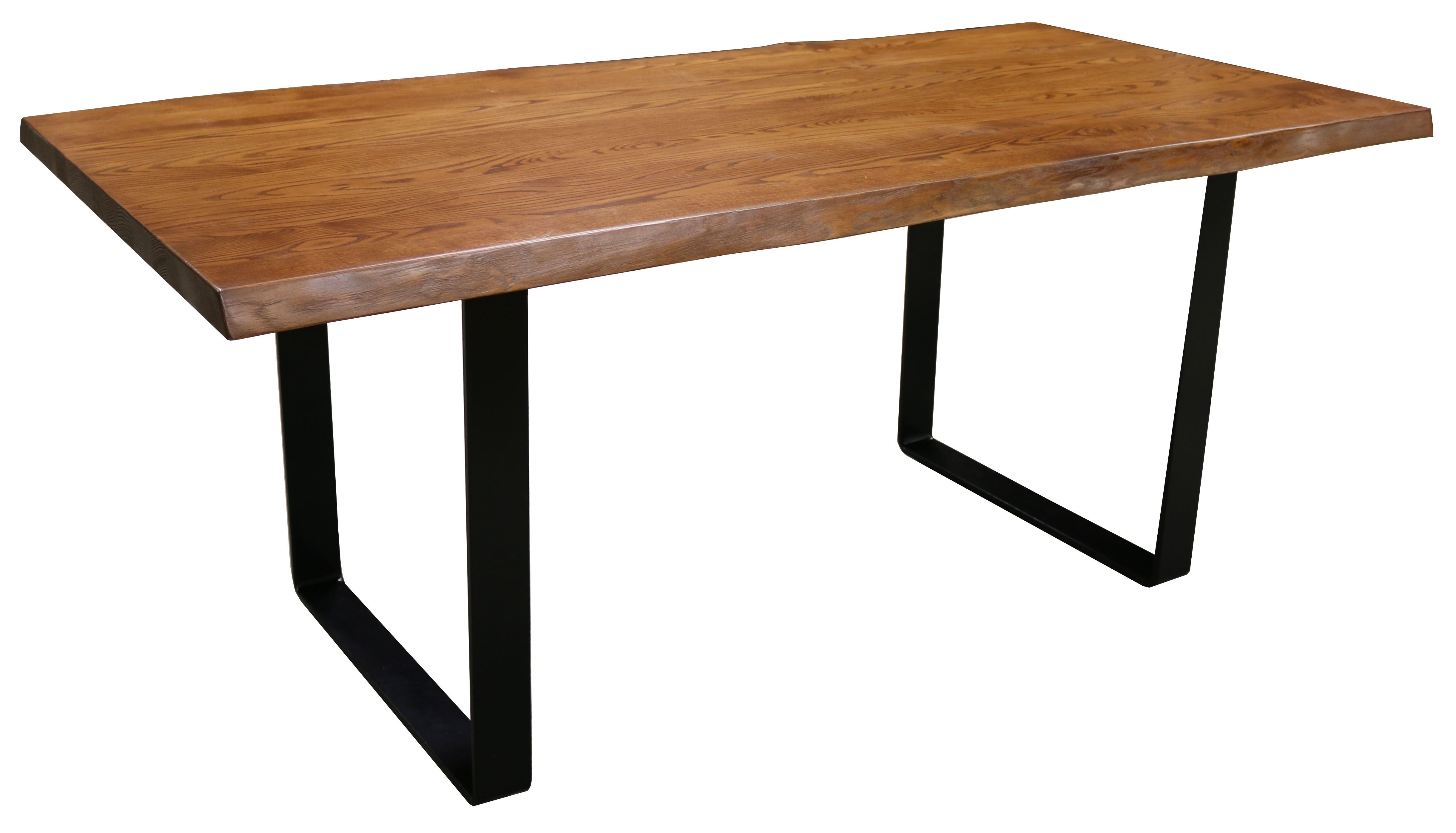
Tables
We’ll enhance the ambiance and functionality of your hospitality or commercial setting with a diverse range of tables, including laminate, solid wood, live edge, and drop-leaf options. Find the ideal table to seamlessly integrate aesthetics and functionality, creating an inviting atmosphere.
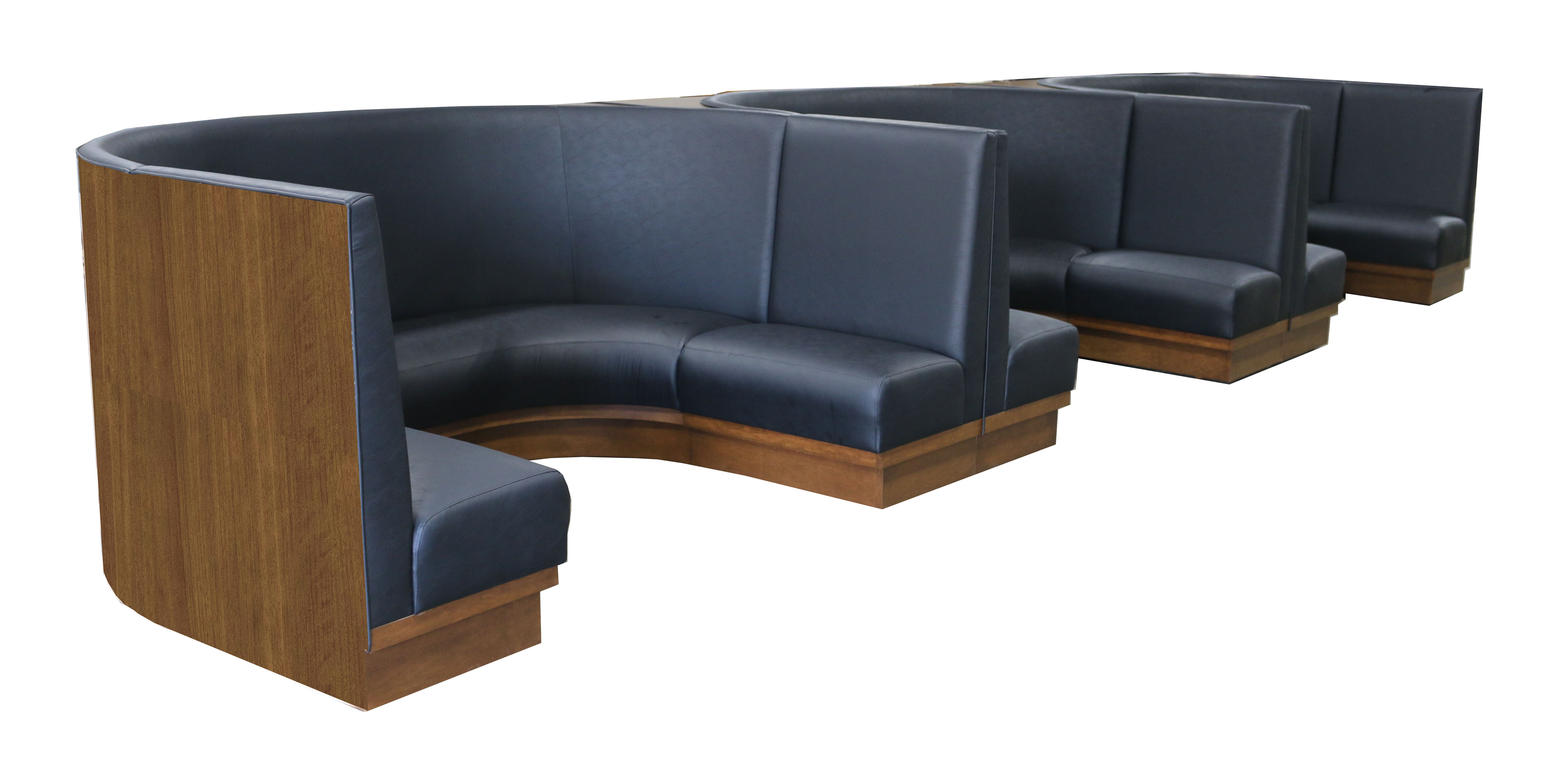
Booths & Banquettes
We present an extensive selection of booths and banquettes suitable for various commercial settings. From classic high-back booths to contemporary designs and snug banquettes, our in-house craftsmen and designers will tailor booths to your exact specifications.
Space Design
As you design your layout, consider the overall floor plan and the varying heights at which your guests will be seated. Different seating heights can add a dynamic flair to your space, allowing for diverse experiences within a single area.
Key Considerations for Space Design:
- Efficient Staff Movement: Arrange seating to ensure a clear path for staff moving between tables and the kitchen. This enhances service efficiency and guest satisfaction.
- Aisle Width for Traffic: Opt for wider aisles to facilitate smooth movement in areas with bidirectional traffic (both servers and customers).
- Safety and Accessibility: Always maintain clear paths to fire exits. In emergencies, it’s vital that guests can evacuate quickly and safely. If you’re uncertain about the safety of your seating plan, consult with your local fire marshal.
- Customer Consideration: Think about your target clientele. Different demographics have varying preferences regarding ambiance, whether casual, formal, or a blend. What atmosphere best aligns with your vision?
- Personal Touch: Remember, this is your space. The design possibilities are endless, so express your creativity and make it yours uniquely.
- Professional Assistance: If you find yourself in need of guidance, the team at Soft Touch Furniture is here to assist. We’re eager to collaborate with you to bring your vision to life, ensuring that every aspect of your space is as envisioned.
