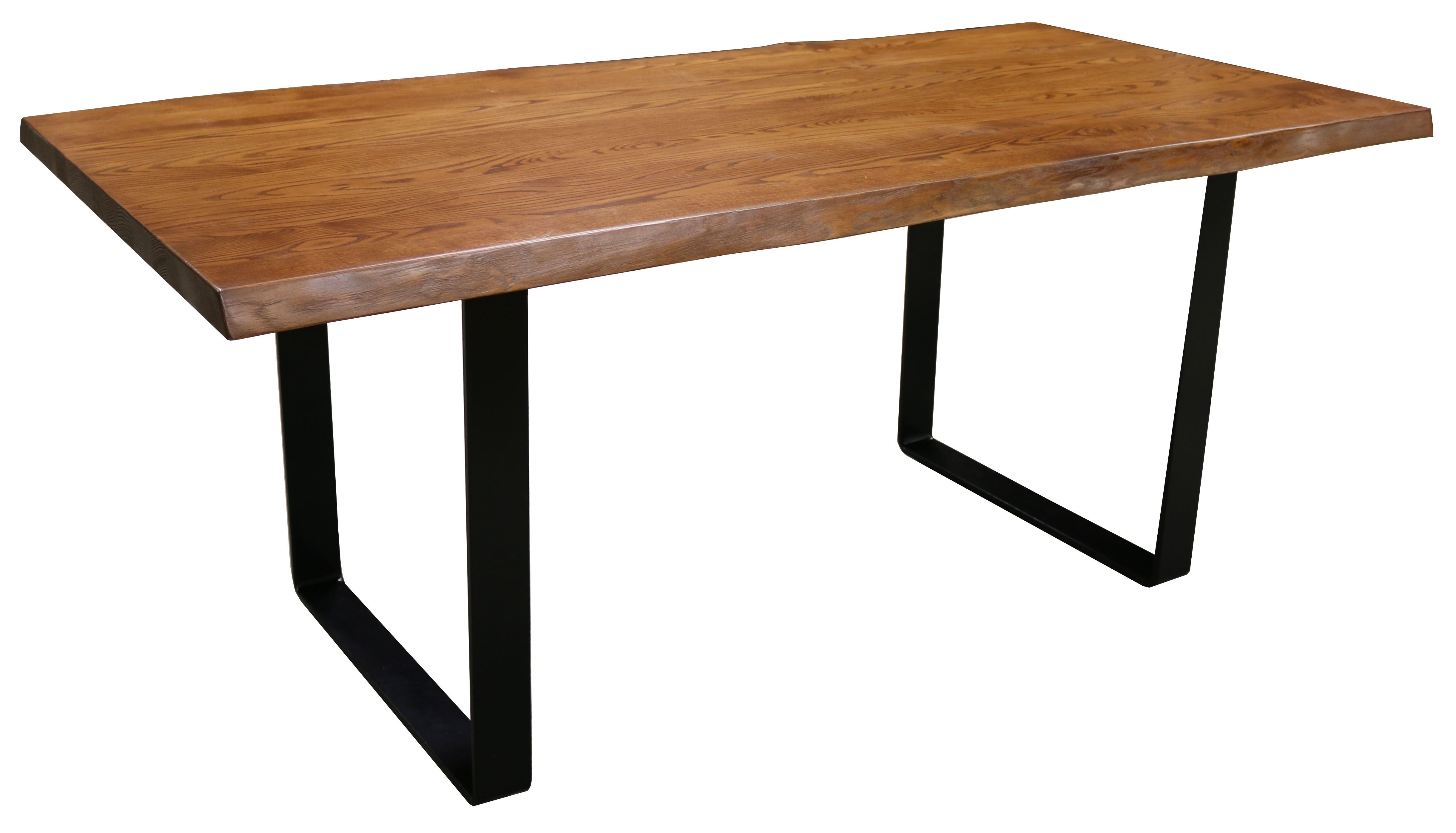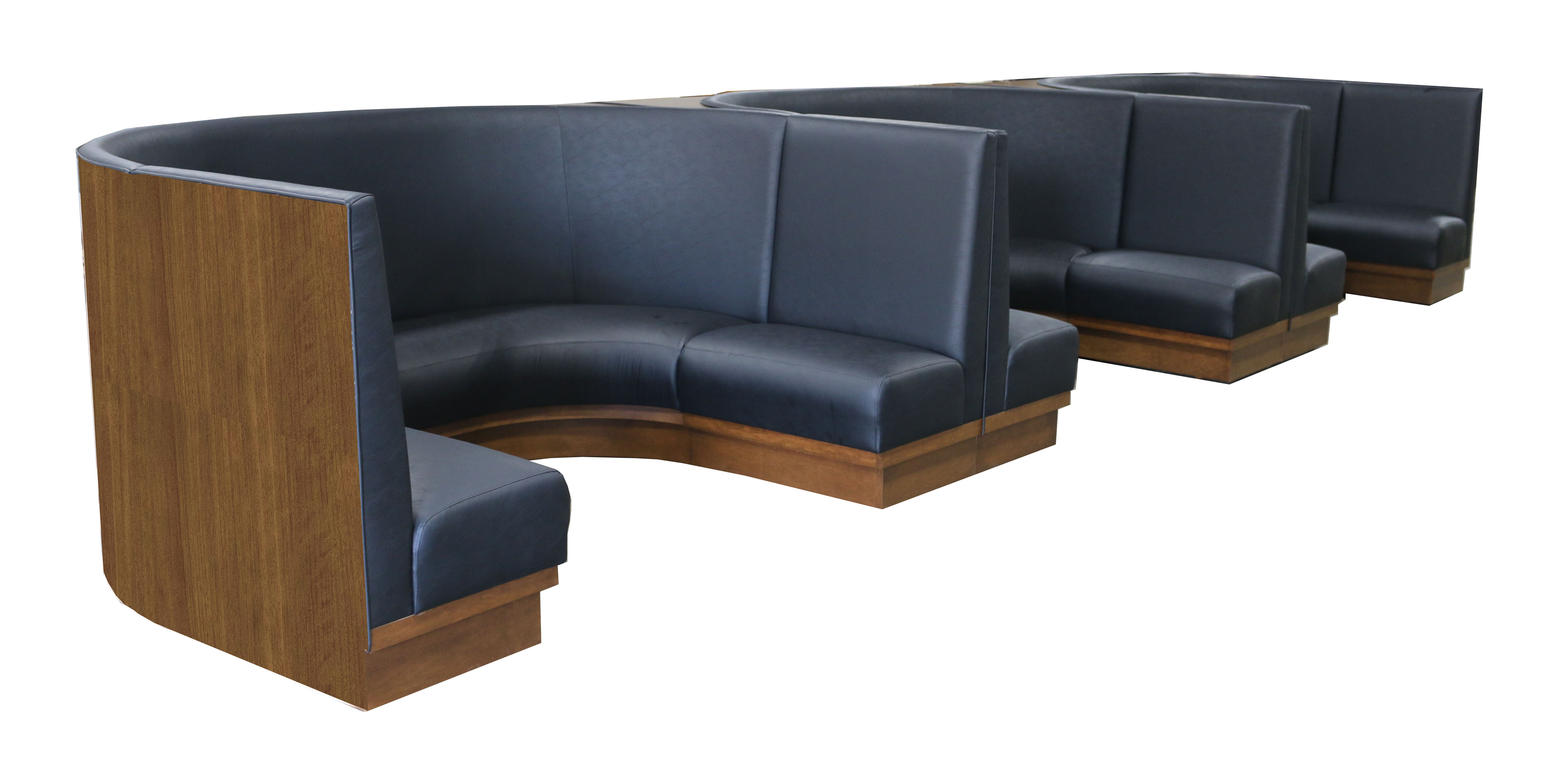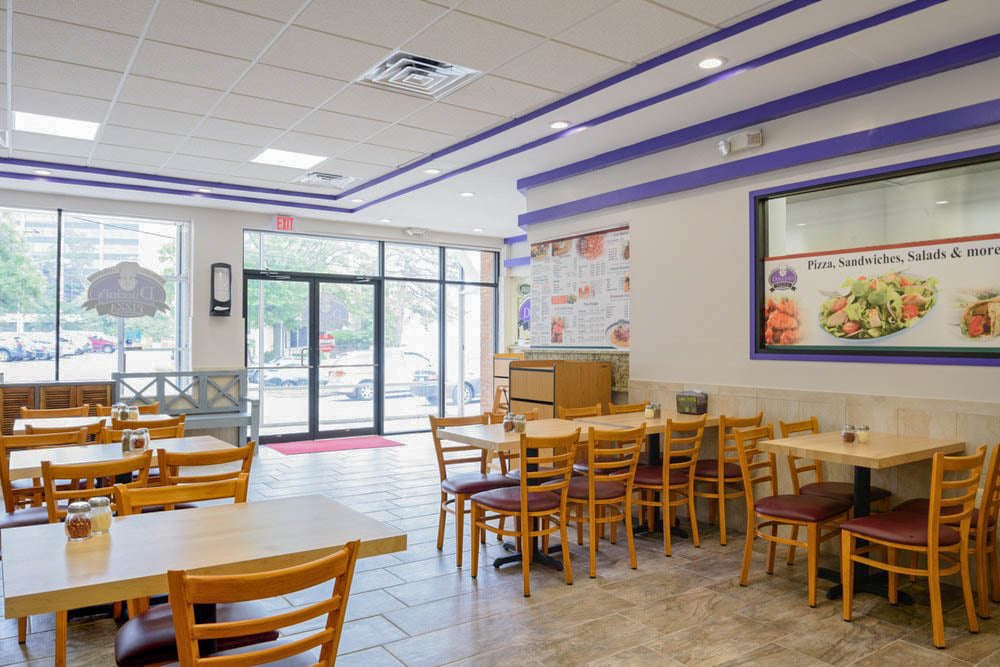ADA Regulations
Your restaurant may have ramps, handicap-accessible bathrooms, and parking spaces, but there is more to making a space accessible to the disabled. Below are the standards for designing with regards to ADA regulations for access to tables.

Tables
We’ll enhance the ambiance and functionality of your hospitality or commercial setting with a diverse range of tables, including laminate, solid wood, live edge, and drop-leaf options. Find the ideal table to seamlessly integrate aesthetics and functionality, creating an inviting atmosphere.

Booths & Banquettes
We present an extensive selection of booths and banquettes suitable for various commercial settings. From classic high-back booths to contemporary designs and snug banquettes, our in-house craftsmen and designers will tailor booths to your exact specifications.
ADA Recommended Clearances
To comply with ADA regulations for wheelchair access to tables, please use these recommended specifications:
- Minimum clearance of 27 inches from the floor to the bottom of the table
- Minimum barrier-free width of 30 inches
- Minimum barrier-free depth of 19 inches
- Minimum unobstructed space from tale edge of 30 inches
- Overall table height not to exceed 34 inches




