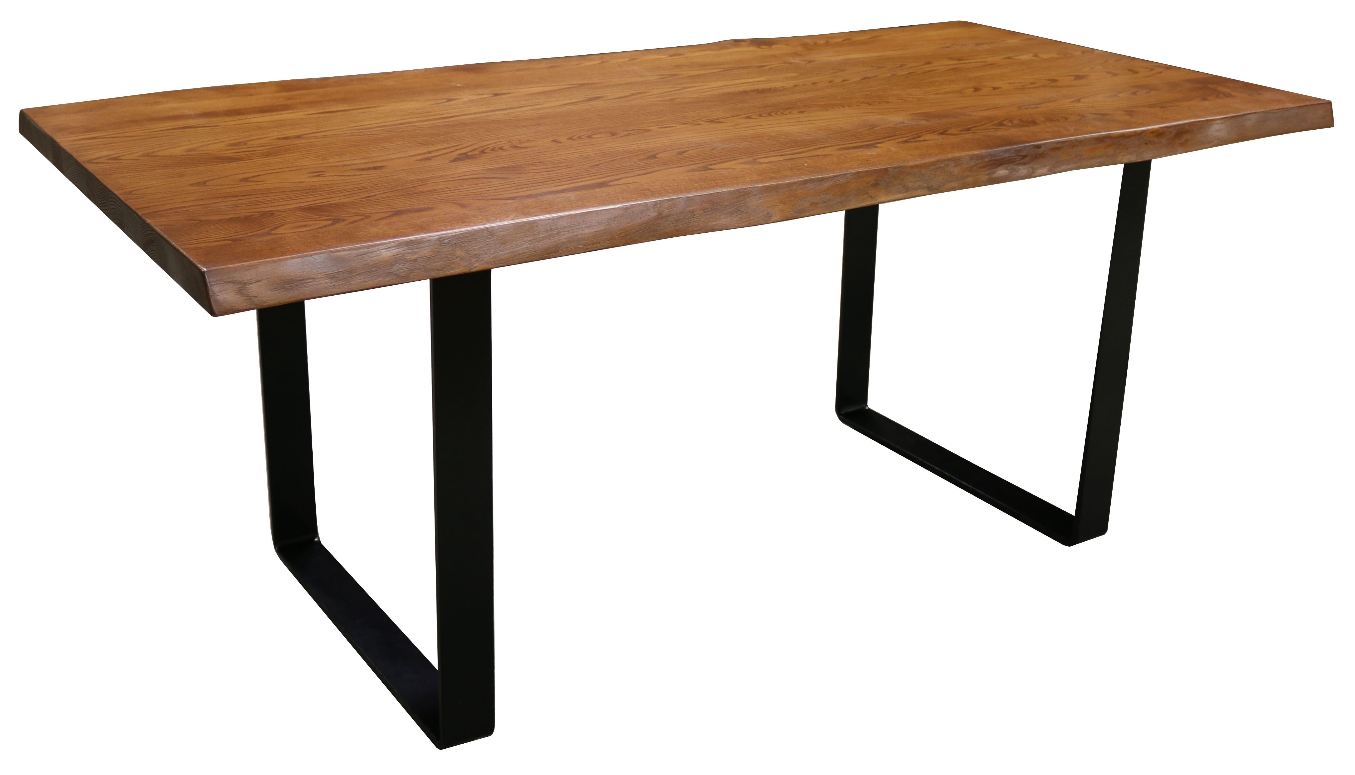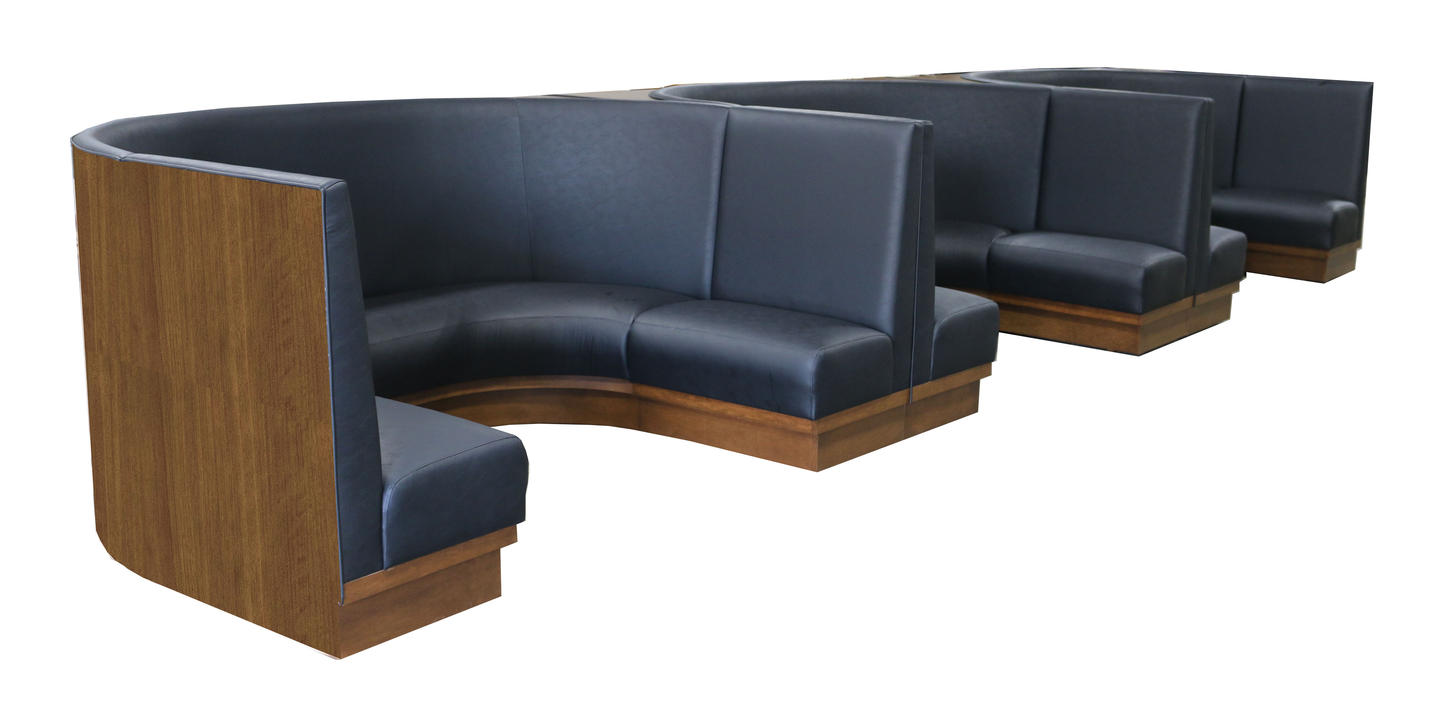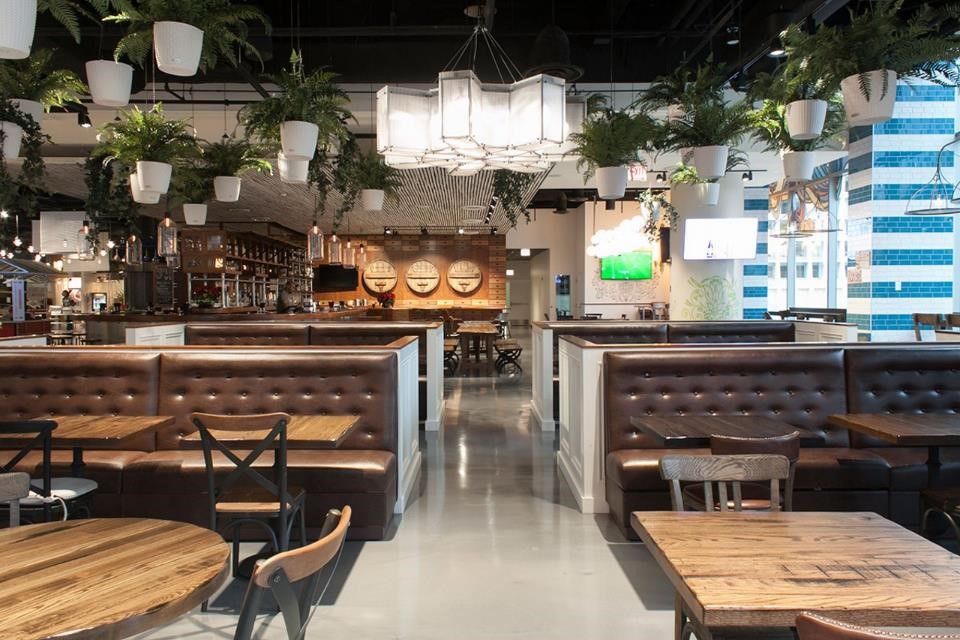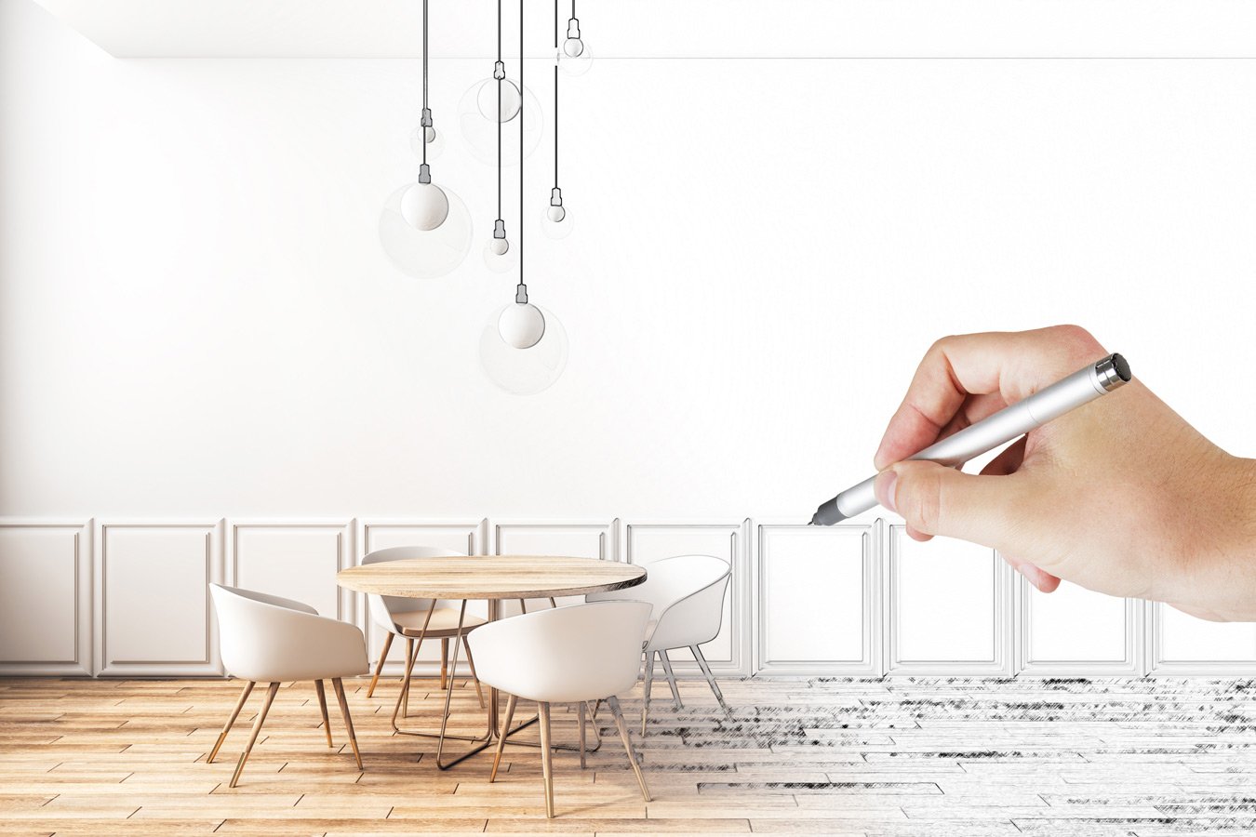Basic Design Guidelines
Whether your project is a restaurant, hotel lobby, or a higher education cafeteria, site measurements are necessary to determine the size and quantity of the best commercial furniture solution.

Tables
We’ll enhance the ambiance and functionality of your hospitality or commercial setting with a diverse range of tables, including laminate, solid wood, live edge, and drop-leaf options. Find the ideal table to seamlessly integrate aesthetics and functionality, creating an inviting atmosphere.

Booths & Banquettes
We present an extensive selection of booths and banquettes suitable for various commercial settings. From classic high-back booths to contemporary designs and snug banquettes, our in-house craftsmen and designers will tailor booths to your exact specifications.
Mapping Out Your Space
The following information outlines various standards and approaches to mapping out the most popular hospitality space — dining areas. A dining area should have a natural flow from the lobby, bar, dining room, and kitchen. For optimal results that allow your customers to enjoy your environment and your staff to operate efficiently, use the guidelines below to establish the ideal floor plan for your dining experience. Remember that a healthy combination of booths, tables of various sizes, and private spaces gives you the best chance to maximize revenue.

Getting Started - Space Planning
Planning Steps
Step 1: Grab a Tape Measure
Measure the interior space of your area. Note the location and dimensions of features such as doorways, windows, emergency exits, counters, server stations, bar, and any other feature that takes up floor space or that must be accounted for in the floor plan.
Step 2: Pencil and Graph Paper
Sketch a detailed, scaled outline of your floor plan and its features using the measurements.
Step 3: Select Dining Seating
Select seating and table sizes that meet your needs and add those to the sketched floor plan.

Getting Started - Space Planning
Planning Steps
Step 1: Grab a Tape Measure
Measure the interior space of your area. Note the location and dimensions of features such as doorways, windows, emergency exits, counters, server stations, bar, and any other feature that takes up floor space or that must be accounted for in the floor plan.
Step 2: Pencil and Graph Paper
Sketch a detailed, scaled outline of your floor plan and its features using the measurements.
Step 3: Select Dining Seating
Select seating and table sizes that meet your needs and add those to the sketched floor plan.

Space and Aisle Allowances
Dining Area Space Allocations
- Spacious Dining - 14 square feet/person
- Cafeteria and Restaurant Dining - 12 square feet/person
- Banquette, Institutional, and Fast-Food Dining - 10 square feet/person
Aisle Allowances
- Chair back to chair back - 18″ to 24″ aisle (6″ minimum for access)
- Table corner to table corner - 24″ to 36″ aisle (12″ minimum for access)
- Table side-by-side - 16″ to 18″ aisle (3″ to 6″ for no access)
- Service aisle - 28″ to 36″ aisle



